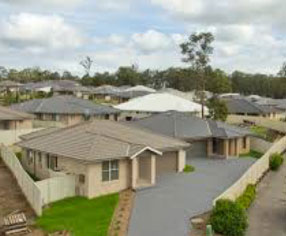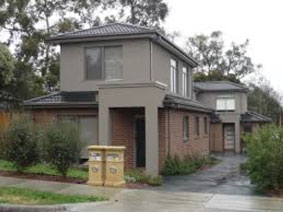Finding the right type of development that will suit your needs and interests can be met with confusion and hesitation. Before you decide to proceed with any type of development, careful consideration needs to be taken with regards to development requirements and costs. Dual Occupancy developments are becoming a popular choice for homeowners and investors alike.
So, what exactly is a Dual Occupancy?
As the name suggests, Dual Occupancies are two dwellings on the one lot of land. Dual Occupancies can come in a range of layouts and forms making them a flexible and desirable choice of development to suit different people and lifestyles.
They can be attached, detached, comprise two new dwellings or an existing and new dwelling. See the below figures for some example layouts.
Attached Dual Occupancy Development
Detached Existing/Proposed Residence –
What you need to consider?
Sound interesting? While you may just want to jump right in, there are a few things you’ll need to consider before making the leap.
Depending on your Local Government Area, your local Council will have specific requirements for Dual Occupancy developments. These may include landscaping, parking rate provisions, private open space and vehicle access requirements. The design of your development will be key to its success.
Your land itself may have its own constraints that could affect how you develop and what additional reporting and costs may be required. This might include risk of bushfire, flooding, acid sulfate soils, contamination, heritage or geotechnical issues.
Dual Occupancy developments will also incur additional costs that are not associated with building the typical single home. Additional costs (to that of actually constructing the dwellings) that would be incurred could range between $30,000 and $50,000. The actual costs would be based on your Local Government Area and Council requirements. Costs may even vary depending on the location of the land.
There is certainly a lot to consider which is why it is often a good idea to assess the feasibility of your proposed development before spending a considerable amount of time and money. Complete Planning Solutions can provide you with a Feasibility Report prior to signing any contracts with a builder. This will provide you with some assurance and a bit of peace of mind before moving forward with your development. The report will assist you with making an informed decision when considering the construction of your Dual Occupancy.
Who can develop a Dual Occupancy?
… well anyone really, depending on a variety of factors such as costs and ability to develop. People who may be most interested in this type of development could be investors, mature home owners looking to downsize or people interested in making some extra money from their land
Dual Occupancy vs Granny Flat
While a Granny Flat may be easier to get approved, it is not always the best option for future capital growth of your property. The two main disadvantages of Granny Flats are:
- They are restricted by legislation to the size they can be built. There are required to be a maximum of 60m2; and
- They cannot be subdivided from the primary dwelling.
The construction of a dual occupancy gives the developer a greater opportunity to capitalise on the full potential of their properties. However, if you came here to learn about Granny Flats, we can assist you with that too!
Can you subdivide a Dual Occupancy?
Yes, however your land will determine what type of subdivision you can do. A Feasibility Report will investigate the possibility of Torrens Title and Strata Title subdivision.
Want to know more?
Now is the time to speak with an expert to help you navigate your way through the development process.
Complete Planning Solutions specialise in dual occupancy developments and seek to ensure that your Dual Occupancy experience is as easy and stress free as possible. Call us today to discuss your proposed development. We can provide a feasibility report so you know your options.




